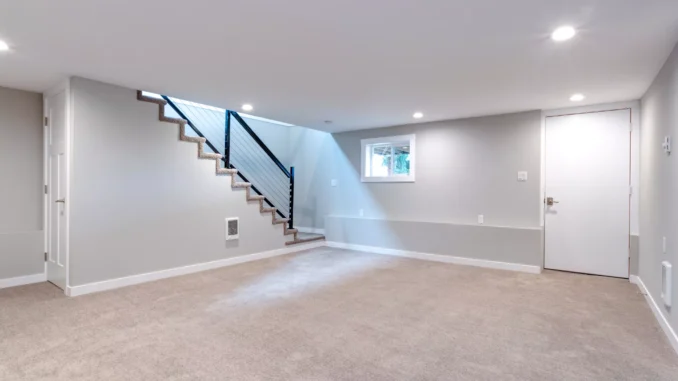
A basement is often seen as an afterthought in many homes — an area for storage, mechanical systems, or unused space. However, with the right renovations, a basement can be transformed into one of the most valuable spaces in the house. This transformation can dramatically improve the function and appeal of your home, especially when you consider what is considered a finished basement.
A finished basement is not merely a space with a couple of walls and a floor. It is a fully developed area, designed to serve a variety of purposes — whether it be an extra bedroom, entertainment area, home office, or recreational room. But what makes a basement truly finished? What does it take for a basement to be considered finished, and how can this renovation impact your property?
In this article, we will delve deeply into the concept of a finished basement. We will explore its features, characteristics, and the specific elements that determine whether your basement can be classified as finished or not. Additionally, we will explore the key benefits of finishing your basement, the steps involved in the process, and how such a project can increase your property’s value.
By the end of this guide, you will have a clear understanding of what constitutes a finished basement and what it takes to create one that meets both functionality and safety standards.
What Does It Mean to Have a Finished Basement?
In simple terms, a finished basement refers to a basement space that has been completely upgraded and renovated to a level that makes it livable and usable. This process typically involves not only aesthetic enhancements but also meeting a series of functional and safety standards that elevate the basement from being just a basic storage space to a fully integrated area of the home. A finished basement should meet certain requirements regarding the installation of walls, ceilings, floors, electrical systems, and lighting, along with adhering to safety regulations.
The process of transforming an unfinished or raw basement into a finished space is significant, as it elevates the home’s functionality and can provide much-needed additional living space. This finished area can serve as a bedroom, home office, game room, or even a rental unit, depending on the homeowner’s needs.
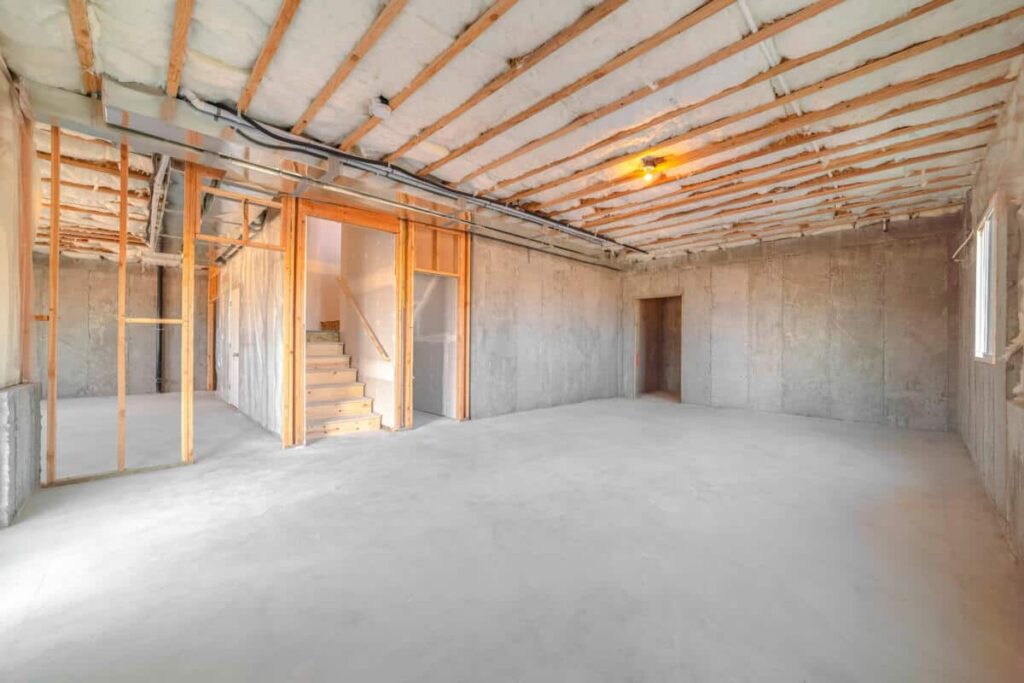
What Qualifies as a Finished Basement?
To truly answer the question, «What qualifies as a finished basement?» we need to break down the elements that must be present. It’s not just about having a floor, some walls, and a ceiling. There are specific criteria that need to be met to ensure the basement is safe, functional, and aesthetically pleasing.
- Walls: A finished basement must have properly installed walls. These walls should be insulated, which will help to regulate the temperature and protect against potential water damage.
- Flooring: The flooring of a finished basement should be durable and appropriate for the environment. Materials such as vinyl, laminate, carpet, or tile are commonly used in finished basements.
- Ceiling: A finished ceiling is a necessity. It could be a drywall ceiling or a drop ceiling, but it must provide a finished look and should meet the minimum height requirements set by local building codes.
- Lighting: Proper lighting is a must. This can include overhead lights, recessed lights, or other fixtures designed to ensure adequate illumination throughout the space.
- Electrical Outlets and Wiring: A finished basement needs to have electrical wiring that complies with safety standards and local building codes. This includes outlets for various appliances and electronics.
Differentiating Between Finished, Unfinished, and Partially Finished Basements
Understanding the difference between finished, unfinished, and partially finished basements is essential when planning any renovation project. These terms are used to categorize the extent of development in a basement:
- Unfinished Basement: This is a raw space that typically has exposed concrete floors, unfinished walls, and exposed beams and pipes. There is no insulation or significant effort to make the space comfortable or livable.
- Partially Finished Basement: A partially finished basement might have some of the key components installed, such as drywall, but may still be lacking critical elements like flooring, electrical outlets, or a finished ceiling.
- Finished Basement: This is a completely renovated basement where all aspects of the space have been completed to meet safety and comfort standards, including appropriate lighting, flooring, walls, ceilings, and insulation.
A finished basement is not just a basement with a coat of paint — it must have all of the necessary components installed to be fully functional and safe for everyday living.
Key Features of a Finished Basement
Walls: Proper Installation and Insulation
A finished basement must have walls that provide both insulation and structural integrity. Proper insulation ensures that the space remains comfortable, regardless of the external weather. Insulation also helps to control moisture, which is a common issue in basements. Without adequate insulation, the space could become damp, leading to mold, mildew, and other issues.
In terms of aesthetics, drywall is often the go-to choice for finished basement walls. Drywall offers a clean, polished look that can be painted or decorated to match the rest of the home. However, there are other materials available, such as paneling or cement board, that could also be used depending on the design and intended purpose of the basement.
Flooring: Selecting the Right Materials
When considering a finished basement, the choice of flooring is crucial. The floor must not only be aesthetically pleasing but also able to withstand the unique challenges posed by the basement environment. Moisture is a common issue in basements, so the materials chosen should be resistant to water damage.
Common choices for basement flooring include:
- Vinyl or Vinyl Plank: Durable, water-resistant, and easy to maintain, vinyl is a popular choice for finished basements.
- Laminate: An affordable option that looks like wood, laminate flooring is also water-resistant and works well in basements.
- Carpet: While carpet can add warmth and comfort to a finished basement, it should be installed with care, especially in areas where moisture could be an issue. Synthetic materials are recommended for basements.
- Tile: Tile is a sturdy, moisture-resistant option, perfect for areas of the basement that may experience higher levels of humidity or moisture.
The flooring should not only look good but also provide comfort and durability for long-term use.
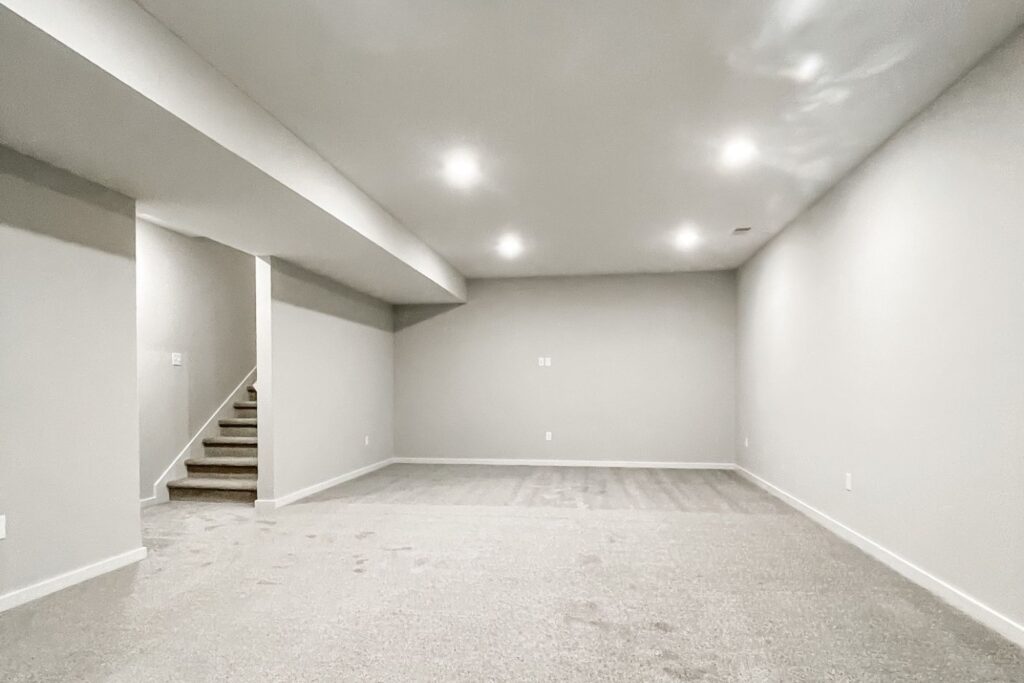
Ceiling: Creating the Right Height and Look
The ceiling in a finished basement serves multiple functions. It provides a finished appearance, hides electrical wires and plumbing, and creates an even flow of air for ventilation. Ceiling height is one of the most significant factors to consider when planning a basement renovation, as local building codes typically require a minimum ceiling height for spaces to be considered habitable.
If the ceiling is too low, certain solutions, like drop ceilings or creative use of beams, may be employed to meet building codes while still maintaining functionality and aesthetics. Drop ceilings are often used because they allow for easy access to pipes and wires, and they can be adjusted to meet height requirements.
Lighting: Ensuring Adequate Illumination
One of the key factors that separate a finished basement from an unfinished one is lighting. Basements are typically darker spaces due to their location below ground level, so proper lighting is essential to make the area feel more like a livable part of the home.
For finished basements, a combination of natural and artificial lighting is ideal. Egress windows allow for natural light, but artificial lighting should also be carefully planned. Recessed lighting, track lighting, and pendant lights are all great options for providing enough light without taking up too much space.
Electrical Outlets and Wiring: Meeting Code Compliance
Electrical work is another vital component of a finished basement. The wiring in a finished basement must meet local building codes, ensuring that outlets and fixtures are properly installed for safety. This includes considerations for the number of outlets and the ability to handle appliances, lights, or electronics that will be plugged into them.
Electrical work should only be handled by a professional electrician to ensure that everything is properly wired and complies with the National Electrical Code (NEC).
HVAC: Creating a Comfortable Space
Heating, ventilation, and air conditioning (HVAC) systems are essential in a finished basement. These systems help to ensure that the basement is comfortable year-round. Proper ventilation prevents the buildup of humidity, which can lead to moisture problems. It also allows for proper airflow throughout the space. In terms of heating and cooling, basements often require dedicated systems, as they may not be connected to the primary HVAC system of the home.
Adding ductwork or installing a mini-split HVAC system can ensure that the basement stays comfortable, regardless of the season.
Windows and Egress: Safety First
In addition to adding natural light, windows in a finished basement also serve a critical safety function. Egress windows are particularly important, as they allow for escape in case of an emergency. Building codes often require egress windows in basements that are used as bedrooms or living spaces.
These windows must meet specific size and operational requirements to ensure they provide a proper means of escape. In addition, windows contribute to ventilation, keeping the space fresh and preventing the buildup of moisture.
Waterproofing: Preventing Future Damage
Waterproofing is essential when finishing a basement, as basements are particularly vulnerable to moisture. Waterproofing techniques can include installing sump pumps, ensuring proper drainage around the foundation, and applying sealant to basement walls. These methods help prevent water intrusion, which can lead to mold growth, structural damage, and an overall unhealthy living environment.
Investing in high-quality waterproofing during the finishing process can save homeowners from expensive repairs and long-term issues in the future.
Building Codes and Regulations
When considering what makes a basement finished, building codes and regulations play a significant role. Local codes are designed to ensure the safety, habitability, and structural integrity of any basement renovation project. These codes are often enforced through inspections, and failure to meet these standards could lead to significant delays or even fines.
Permits and Inspections
For any major renovation, including basement finishing, homeowners will typically need to obtain permits from their local government. These permits ensure that the work being done complies with local building codes. Inspections are often required at different stages of the renovation to ensure that the work is being completed properly and safely.
Safety Standards and Egress
Safety is a top priority when determining whether a basement can be classified as finished. This includes meeting minimum ceiling height requirements, ensuring proper ventilation, and installing safety features such as smoke detectors, carbon monoxide detectors, and fire escapes. Egress windows, as mentioned earlier, are crucial for safety in case of emergencies.
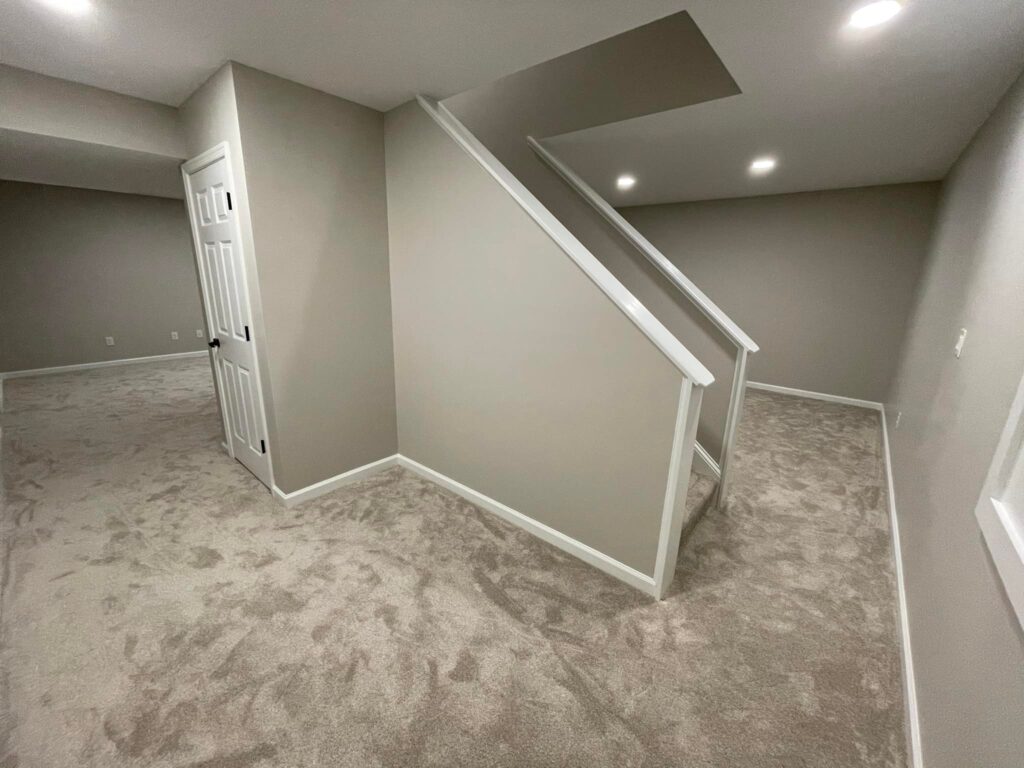
Benefits of a Finished Basement
Increased Livable Space
One of the most obvious benefits of finishing a basement is the additional living space it provides. By finishing the basement, homeowners effectively add square footage to their home. This can be used for a variety of purposes — an extra bedroom, a home office, or a playroom for children. The possibilities are nearly endless.
Improved Property Value
A finished basement can also significantly increase the resale value of a home. Homebuyers often see a finished basement as a valuable asset that adds both space and functionality. Studies show that homes with finished basements can sell for significantly higher prices compared to those with unfinished spaces.
Versatility
A finished basement provides a versatile environment that can adapt to different needs over time. Homeowners may initially design it as a family room or home theater, but it could later be transformed into a guest suite, office space, or even a rental unit.
Energy Efficiency
Proper insulation and sealing in a finished basement can help maintain better energy efficiency throughout the home. Insulated walls and floors, coupled with effective ventilation, can help regulate the temperature and reduce heating and cooling costs.
Common Uses for a Finished Basement
Extra Living Space
As mentioned, a finished basement can create additional living space. Many homeowners use this extra space to add bedrooms, bathrooms, or living rooms, allowing for more comfortable living arrangements.
Entertainment Area
Many people choose to transform their finished basement into an entertainment area. Whether it’s a home theater, game room, or wet bar, a finished basement can be the ideal spot for social gatherings.
Home Office
With more people working remotely, a finished basement can provide the perfect place for a quiet, private home office that is separate from the rest of the household.
Rental Income
For homeowners looking to generate extra income, finishing a basement can create the perfect space for a rental unit or in-law suite. In some cases, a basement apartment can even help offset the cost of a mortgage.
Storage
A finished basement can also be an ideal space for organized storage. It provides a secure and clean place to store belongings, ensuring that your home remains uncluttered.
Costs and Considerations for Finishing a Basement
Initial Investment
Finishing a basement requires an upfront investment, but this investment can pay off in the long run. The cost can vary greatly depending on the size of the basement, the materials used, and whether homeowners choose to hire professionals or tackle some tasks themselves. Costs typically range from $10,000 to $50,000, depending on these factors.
Long-Term Maintenance
After finishing a basement, it’s important to consider ongoing maintenance. Regular inspections for moisture control, cleaning, and any necessary repairs should be factored into your long-term budget.
Budgeting Tips
To keep costs under control, make sure to budget wisely for a basement renovation. Get multiple quotes from contractors, plan for unexpected expenses, and prioritize the aspects of the renovation that will make the most impact.
Return on Investment
When it comes time to sell your home, a finished basement can increase the property’s value significantly. Homebuyers are often willing to pay more for homes with additional livable space.
Challenges of Finishing a Basement
Moisture Issues
Basements are prone to moisture, and this can lead to significant problems if not addressed early. Waterproofing and moisture control measures are essential in ensuring the longevity and comfort of your finished basement.
Ceiling Height
In some older homes, the ceiling height may be too low to meet local building codes. This can present a challenge when finishing a basement. However, there are ways to work around this issue, such as opting for a drop ceiling or exposing beams.
Egress Windows
Installing egress windows in a finished basement can be complex and expensive, especially if the basement lacks windows or if the space is not configured to accommodate them.
Unexpected Costs
During any renovation project, unexpected issues can arise, such as foundation problems, outdated plumbing, or hidden mold. These issues can lead to cost overruns, so it’s essential to budget for contingencies.
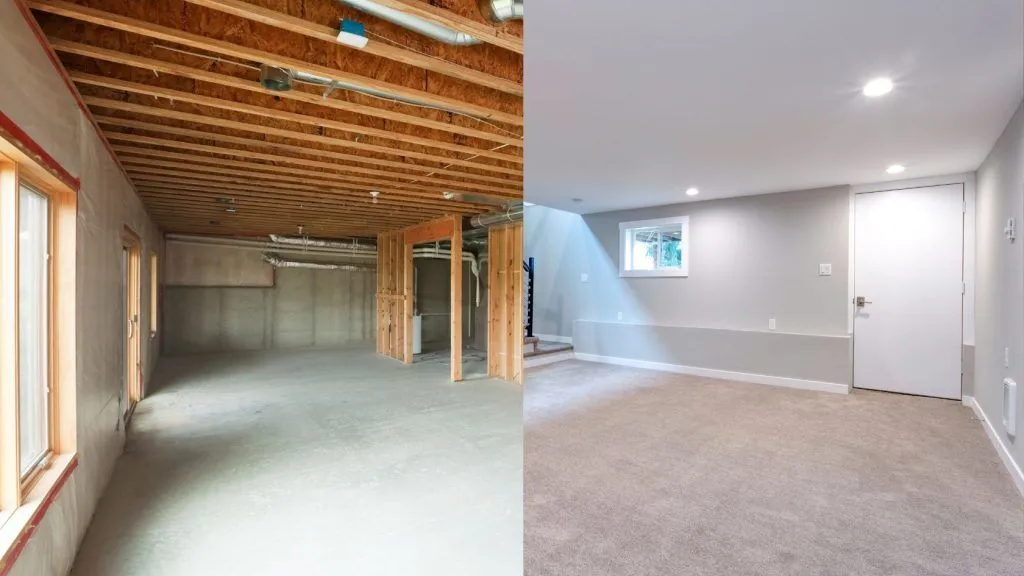
How to Finish Your Basement
Planning and Design
Before beginning any basement renovation, proper planning is essential. Define the purpose of the space, plan the layout, and make decisions about the materials and finishes you want to incorporate.
Hiring Contractors
Finishing a basement typically requires the help of professional contractors, especially for tasks like electrical work and plumbing. Depending on your skill level, you may choose to tackle some parts of the renovation yourself.
Step-by-Step Process
The process of finishing a basement involves several steps, including framing, insulation, wiring, and drywall installation. Each stage requires careful planning and attention to detail.
DIY vs. Professional Work
While DIY projects can save money, some aspects of finishing a basement require professional expertise. Certain jobs, like electrical wiring or installing HVAC systems, should be left to professionals to ensure safety and compliance with building codes.
Conclusion
A finished basement is more than just a basement with a coat of paint — it is a fully developed, functional living space that enhances the value and comfort of your home. By understanding the key elements that define a finished basement, homeowners can make informed decisions about their renovation projects. Whether you are creating additional living space for your family or looking to increase your property’s resale value, a finished basement is a valuable investment that can serve multiple purposes and stand the test of time.